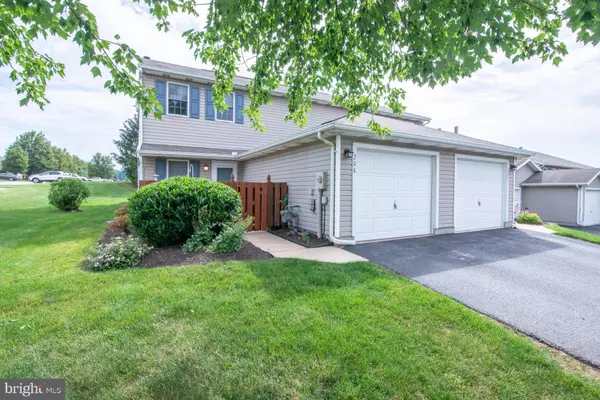For more information regarding the value of a property, please contact us for a free consultation.
206 STONEGATE RD #38 York, PA 17408
Want to know what your home might be worth? Contact us for a FREE valuation!

Our team is ready to help you sell your home for the highest possible price ASAP
Key Details
Sold Price $165,000
Property Type Condo
Sub Type Condo/Co-op
Listing Status Sold
Purchase Type For Sale
Square Footage 1,920 sqft
Price per Sqft $85
Subdivision Stonegate Village
MLS Listing ID PAYK160114
Sold Date 07/15/21
Style Other
Bedrooms 3
Full Baths 2
Condo Fees $175/mo
HOA Y/N N
Abv Grd Liv Area 1,920
Originating Board BRIGHT
Year Built 1988
Annual Tax Amount $3,201
Tax Year 2020
Property Description
End unit in Stonegate Village. This home is adjacent to overflow parking. Wood-fenced patio in the front and back of the home. There is an oversized one-car garage with extra storage space. Inside this home, you will find many new and upgraded features. The kitchen includes a built-in microwave, stove, and breakfast nook with tile floor. The dining room and living room have new wood laminate and ceiling fans. The living room offers a gas fireplace with a new tile floor and access to the rear concrete patio. The back patio door has been replaced and the patio painted. There is a 1st-floor master bedroom with a closet and full bath that has a walk-in shower. There is also a coat closet off of the main hallway and a laundry room. The 2nd level has a full bath with a tub and shower. There is a loft/office overlooking the living room, there are 2-large bedrooms also one was used as a 2nd-floor master bedroom with a walk in closet and a storage room. 206 Stonegate is much larger than it appears offering over 1900sf of living space. The capital fee is $1,000 upfront and $175 a month Condo fee including Insurance, Trash Removal, Reserve Funds, Exterior Maintenance, Stormwater Management, Lawn Care, and Snow Removal.
Location
State PA
County York
Area West Manchester Twp (15251)
Zoning RESIDENTIAL
Direction West
Rooms
Other Rooms Living Room, Dining Room, Primary Bedroom, Bedroom 2, Bedroom 3, Kitchen, Laundry, Loft, Storage Room
Main Level Bedrooms 1
Interior
Hot Water Natural Gas
Heating Forced Air
Cooling Central A/C, Ceiling Fan(s)
Fireplaces Number 1
Fireplaces Type Gas/Propane
Equipment Built-In Microwave, Dishwasher, Oven/Range - Electric
Fireplace Y
Appliance Built-In Microwave, Dishwasher, Oven/Range - Electric
Heat Source Natural Gas
Laundry Main Floor
Exterior
Parking Features Garage - Front Entry, Oversized
Garage Spaces 1.0
Fence Wood
Utilities Available Cable TV
Amenities Available None
Water Access N
Roof Type Asphalt
Street Surface Paved
Accessibility Other
Attached Garage 1
Total Parking Spaces 1
Garage Y
Building
Lot Description Corner
Story 2
Sewer Public Sewer
Water Public
Architectural Style Other
Level or Stories 2
Additional Building Above Grade, Below Grade
New Construction N
Schools
School District West York Area
Others
Pets Allowed Y
HOA Fee Include Common Area Maintenance,Lawn Maintenance,Reserve Funds,Snow Removal,Trash
Senior Community No
Tax ID 51-000-26-0001-C0-C0093
Ownership Condominium
Acceptable Financing Cash, Conventional
Listing Terms Cash, Conventional
Financing Cash,Conventional
Special Listing Condition Standard
Pets Allowed Size/Weight Restriction
Read Less

Bought with JENNIFER FEINBERG • Berkshire Hathaway HomeServices Homesale Realty
GET MORE INFORMATION




